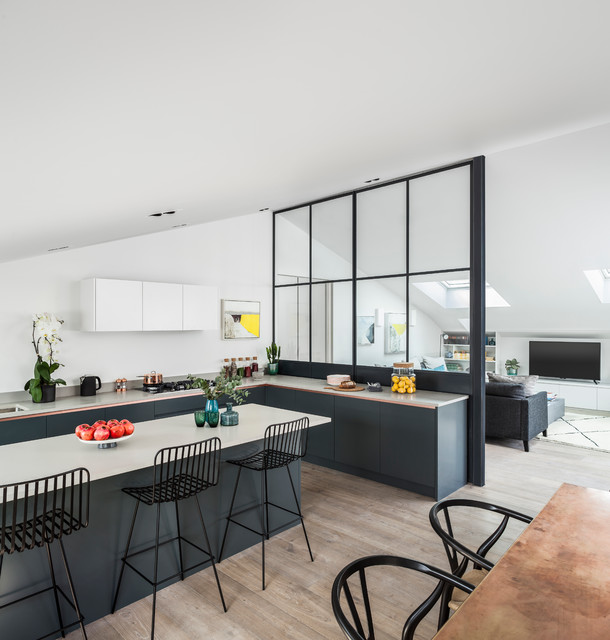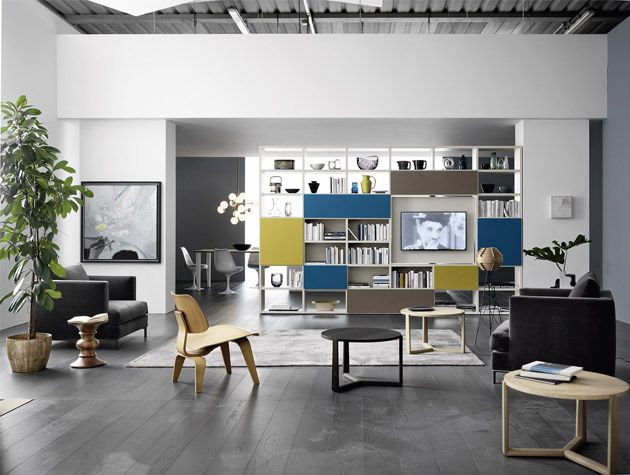


Open-Plan vs Broken-Plan Living: Which is better and what’s the difference?
Open-plan living has become the architectural norm in modern home design over the last 10-to-20 years with numerous homeowners wanting to remove partitions and separating walls to create open plan living spaces; creating the illusion of a larger footprint whilst flooding the space with as much natural daylight and sunlight as possible, fabulous!
Recent times have seen people spending more time at home, so broken-plan living has started to gain some momentum in popularity. The ethos behind it loosely follows an open-plan design guide, but sees spaces slightly segmented through the clever placing of;
- Half-walls
- Furniture
- Feature walls
- Internal glazing
- Bespoke joinery, among others.
When it comes to a broken-plan home, a well-thought through interior design scheme is key as it complements and enhances the overall project. However, before you start splitting up spaces it’s important to think about which home design style is better suited to your needs and daily life, this can depend massively on what and how the home is used for.
Broken-Plan vs Open-Plan
For example: if you are working from home, as well as working out and keeping fit at home, then it is quite possible that a broken-plan layout would work better for you.
Some clients may have concerns that a broken-plan layout will leave areas of their home dark and dull. This isn’t the case as with clever interior design, such as; slimline aluminium framed glazing used internally can help ensure the flow of daylight is not obstructed and filters
harmoniously through the home.
Whereas, if you and your family leave the house to go to work and exercise outside of the home, then an open-plan layout may be your preferred design direction.
One huge benefit of an open-plan home layout is that natural daylight is able to flow through the home unobstructed by walls, doors and dark hallways that in effect waste valuable floor space.
Everyone is different, so, my advice is to think outside the box! But when it comes to achieving a successful broken-plan living space it’s important to work collaboratively with an interior architectural designer so that the flow of the space and how you navigate through your home isn’t compromised.
A7 as a company has, and continues to evolve this service, meaning we have everything you could need for revamping your home under one roof. If you’re contemplating a renovation or new build project and would like a no obligation design consultation with our interior architectural designer and one of our architectural team on what is achievable for your home, then make the call… Let’s talk!